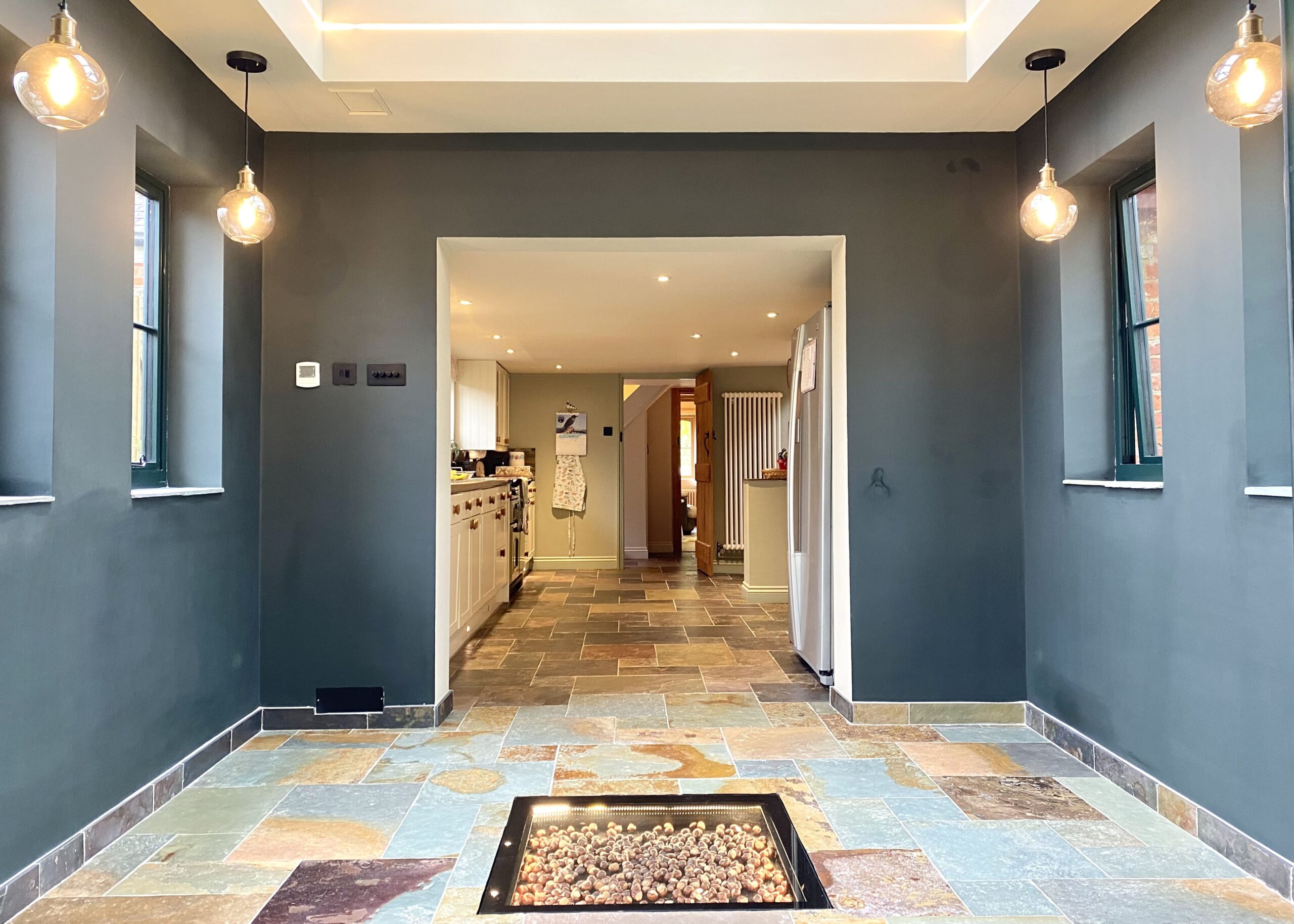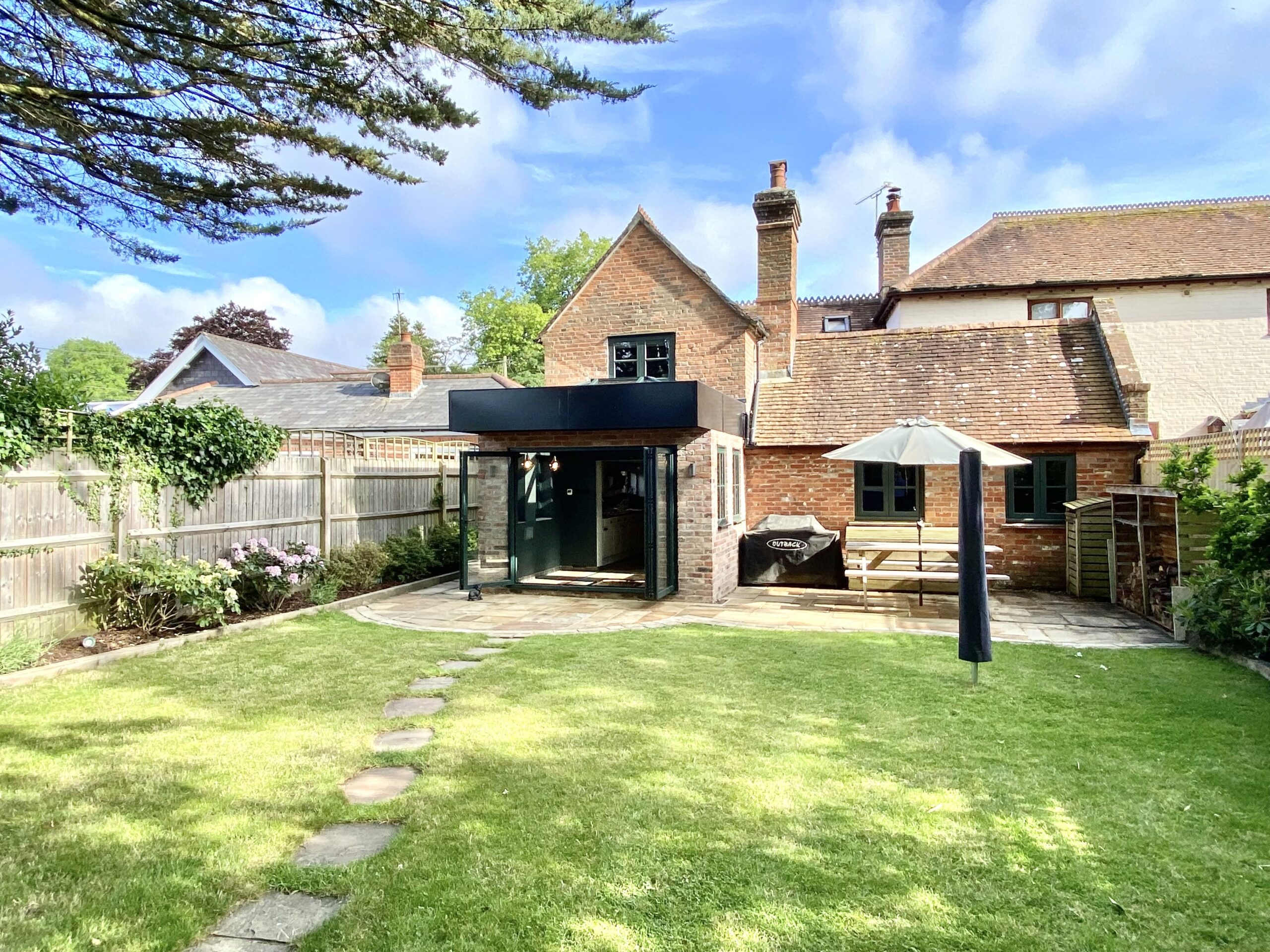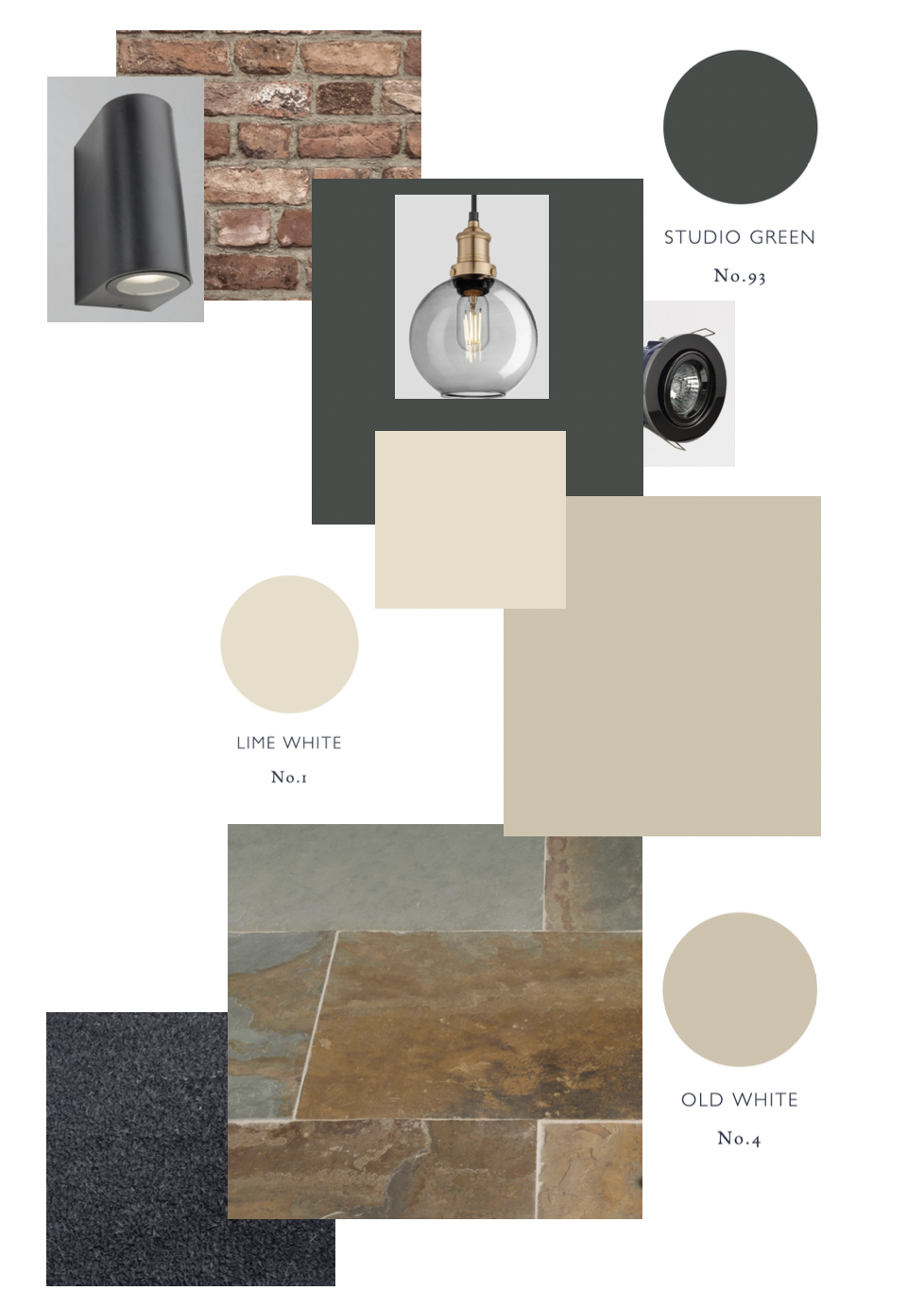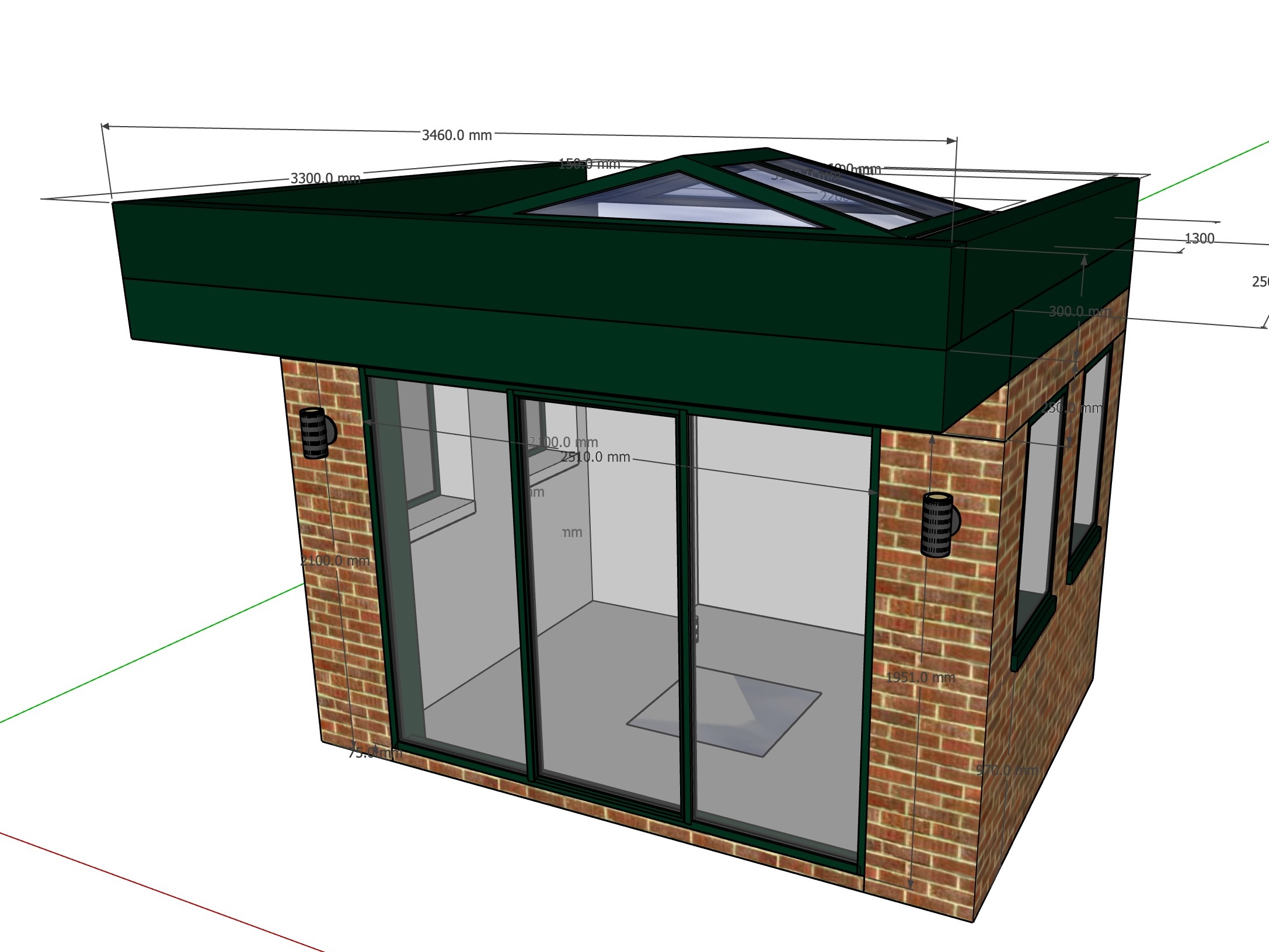Cottage Extension
One of the advantages of being the owner and director of interior design company is that I could transform our family home. It started from a full redesign of the main cottage and led to the design and creation of the extension. This cottage was built almost 300 years ago and used to be a blacksmith place. It is located in a beautiful English town with many other houses of a similar age.
The extension had to be sympathetic to the main house but I also wanted to create its own character. The technical elements of the building process were the most challenging even though I have previous construction knowledge and experience. The design, the research and sourcing of the suitable materials, planning and project management was the most rewarding. The extension is north facing and so it had to have as much light coming through as possible and so I opted for large roof lantern, four large aluminium windows and bifold aluminium doors in the same colour as all the windows in the house – Farrow & Ball Studio Green. The natural slate flooring runs all the way from the kitchen to the extension for the cohesive look. The underfloor heating was installed to avoid reducing this room by obtrusive radiators.
I am particularly proud of my floor recess where LED lights were installed and covered with a walk on structural glass. This space can be decorated accordingly to reflect the change of the season. You may spot different types of lighting, from LED strip surrounding the recess space leading to the lantern, pendant lights, external spot lights for the canopy and the up and down lights on the external wall not forgetting light under the walk on glass. All can be switched on and off independently and serve the space for different use and purpose.
Scope of service: full design – architectural and interiors, project management, sourcing and supply of all products and materials.




